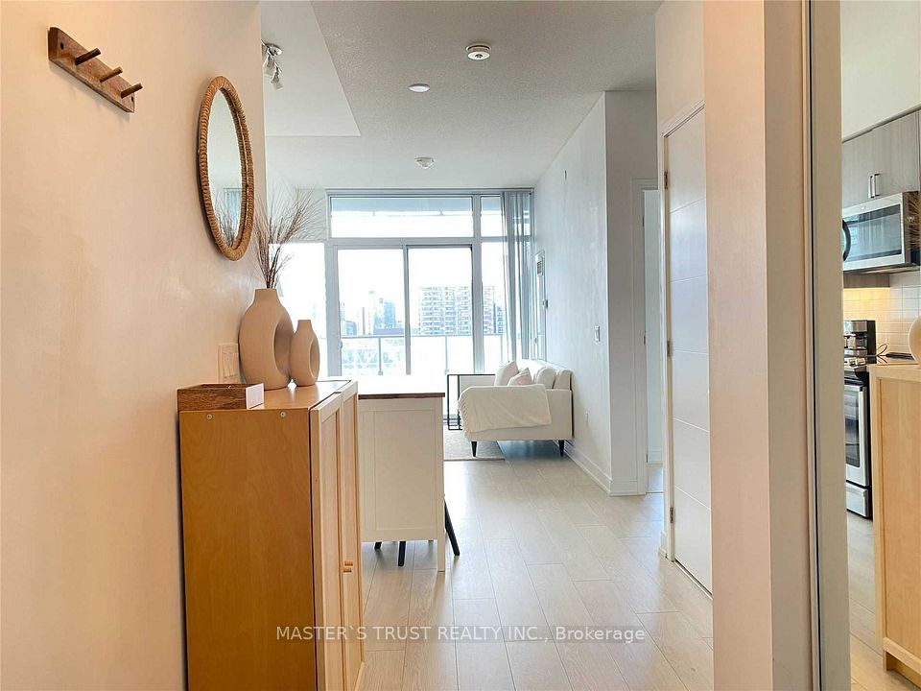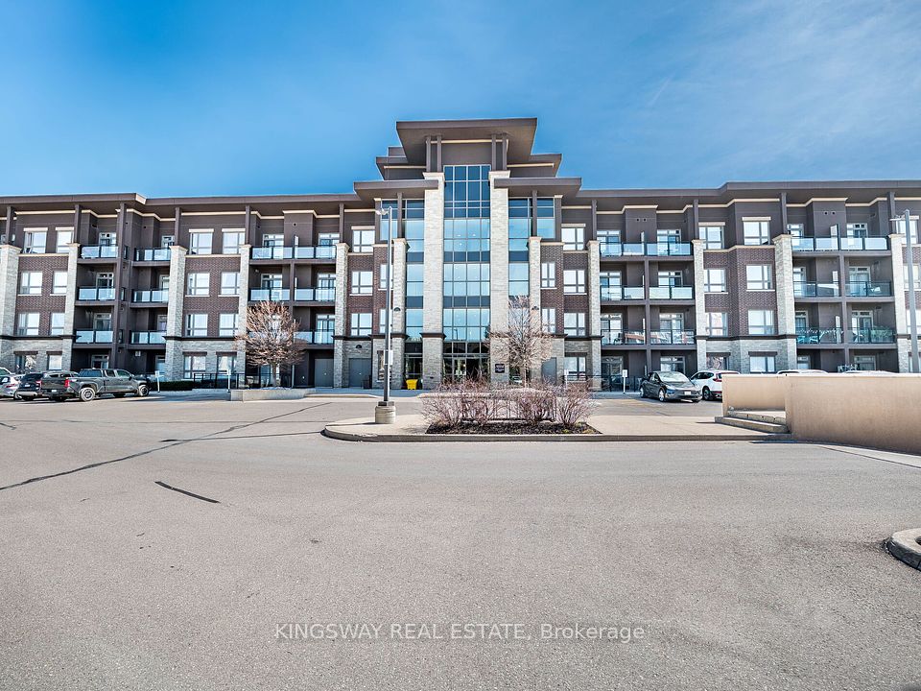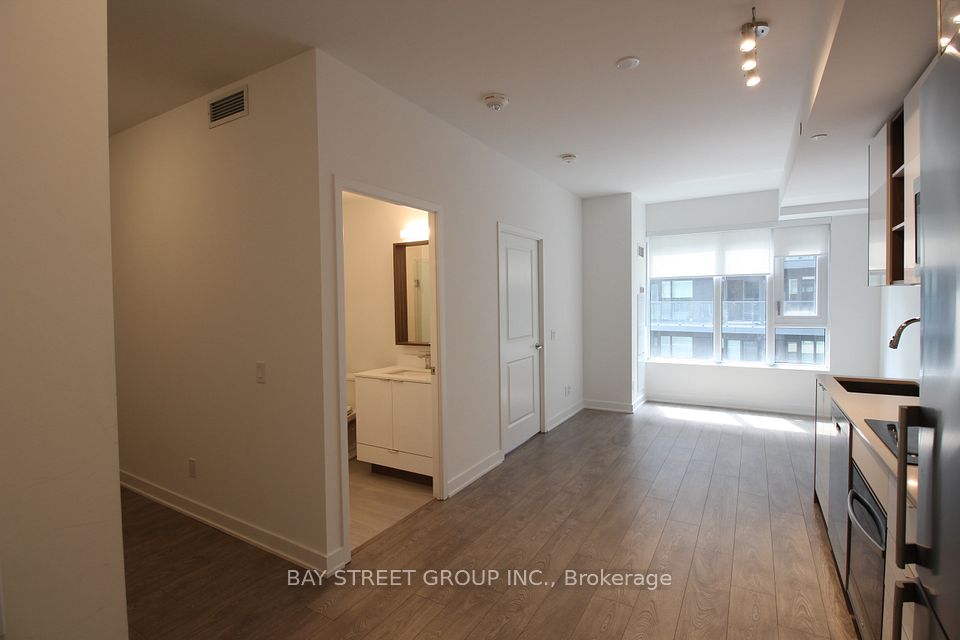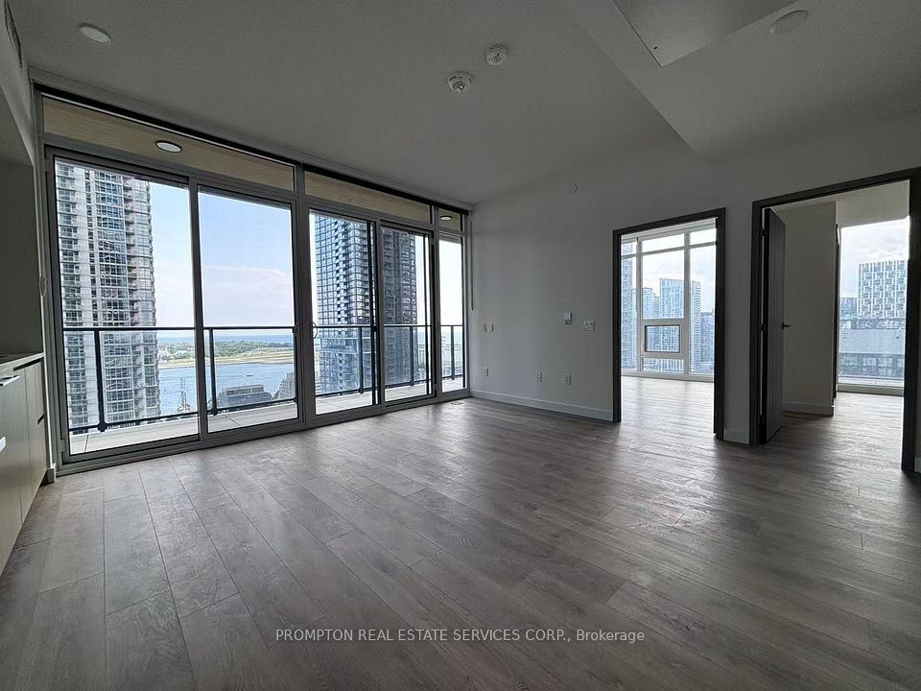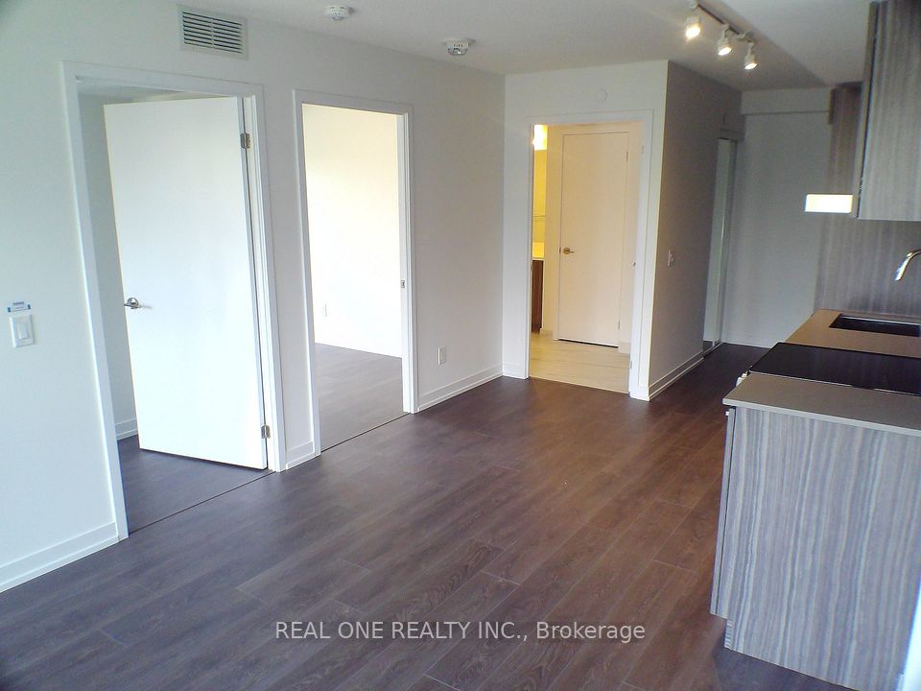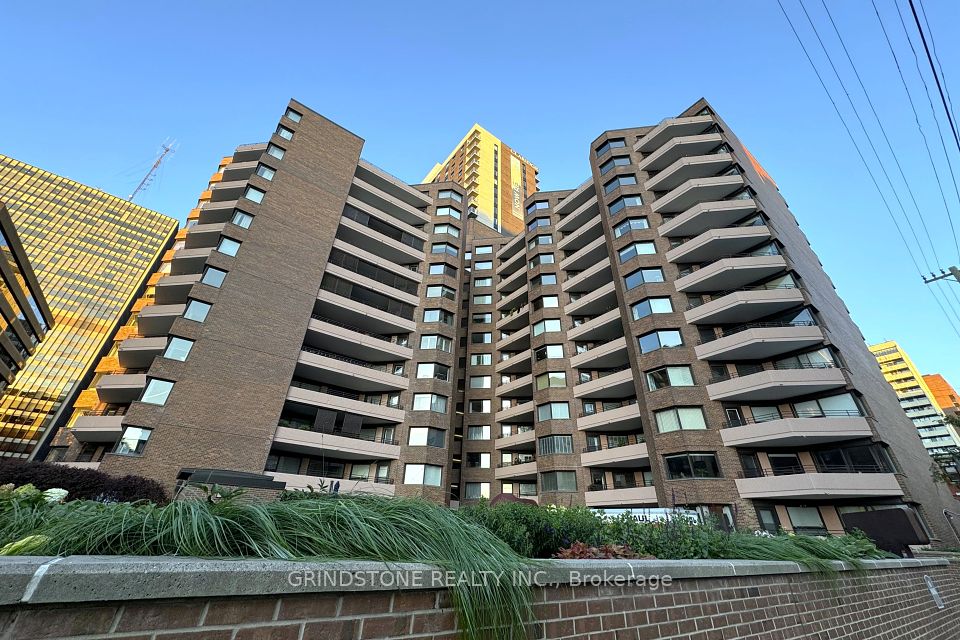$485,000
11 Lee Centre Drive, Toronto E09, ON M1H 3J5
Property Description
Property type
Condo Apartment
Lot size
N/A
Style
Apartment
Approx. Area
600-699 Sqft
Room Information
| Room Type | Dimension (length x width) | Features | Level |
|---|---|---|---|
| Living Room | 5.35 x 3.15 m | Combined w/Dining, Laminate, Picture Window | Main |
| Dining Room | 5.35 x 3.15 m | Combined w/Living, Laminate, Open Concept | Main |
| Kitchen | 2.45 x 2.1 m | Ceramic Floor, Open Concept, B/I Dishwasher | Main |
| Primary Bedroom | 3.3 x 3.3 m | Laminate, Double Closet, Large Window | Main |
About 11 Lee Centre Drive
Welcome home to the best building at Lee Centre and the best maintained unit in the building! One of the largest 1 plus Dens available. Bright beautifully-kept, sparkling clean unit with spacious bedroom and a huge bedroom-size Den. Custom Bath Fitter Bathroom upgrade recently completed. Freshly painted, with newer laminate flooring. All amenities, places of worship and shopping within walking distance. Building features include, Pool, Sauna, Basketball and badminton court, guest suites party room, fitness Centre and more. Close to excellent schools, major shopping, and HWY 401. Enjoy beautiful Evening Sunsets with a beautiful view. Condo Fees Include Water and Heating.
Home Overview
Last updated
Jun 3
Virtual tour
None
Basement information
None
Building size
--
Status
In-Active
Property sub type
Condo Apartment
Maintenance fee
$560.5
Year built
--
Additional Details
Price Comparison
Location

Angela Yang
Sales Representative, ANCHOR NEW HOMES INC.
MORTGAGE INFO
ESTIMATED PAYMENT
Some information about this property - Lee Centre Drive

Book a Showing
Tour this home with Angela
I agree to receive marketing and customer service calls and text messages from Condomonk. Consent is not a condition of purchase. Msg/data rates may apply. Msg frequency varies. Reply STOP to unsubscribe. Privacy Policy & Terms of Service.






